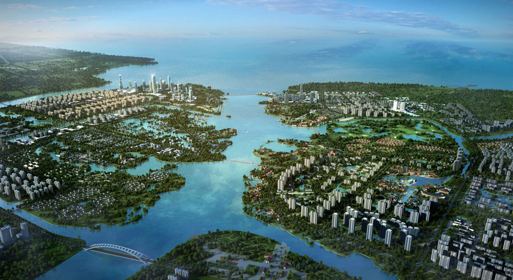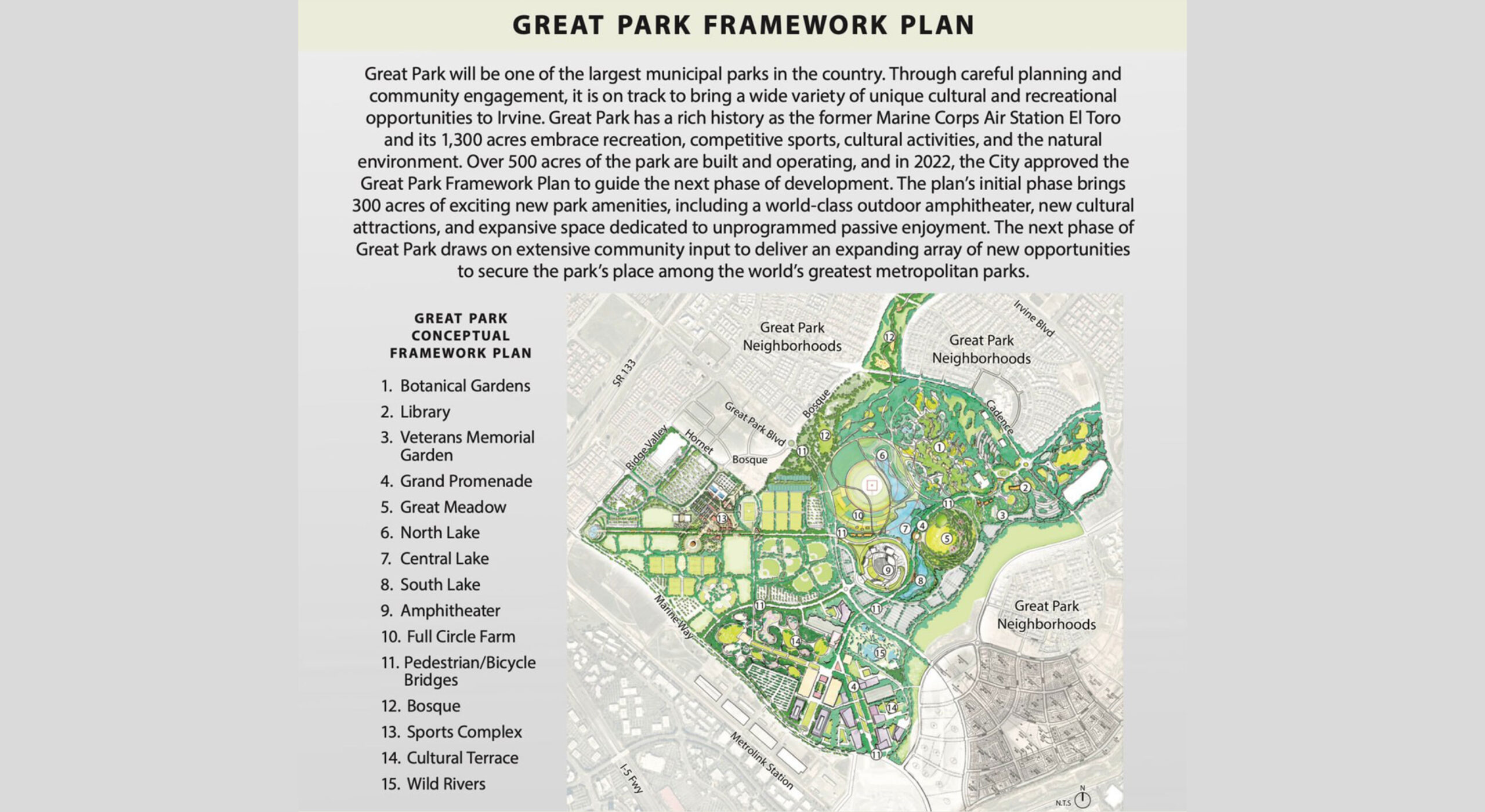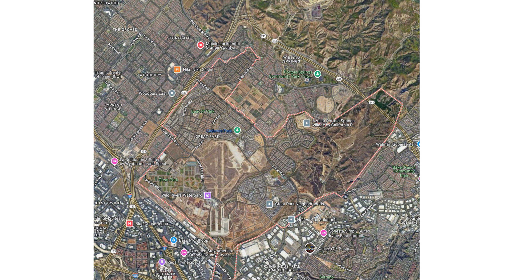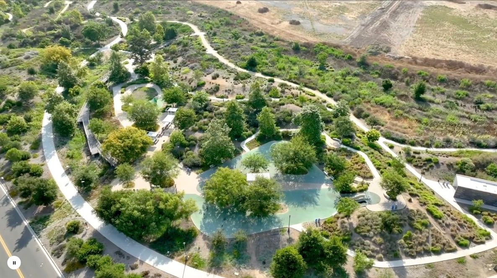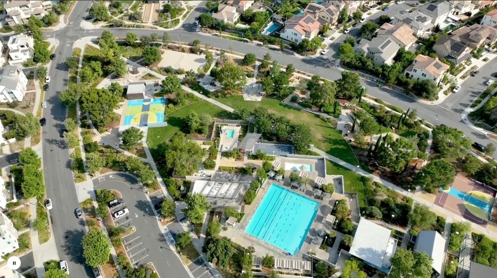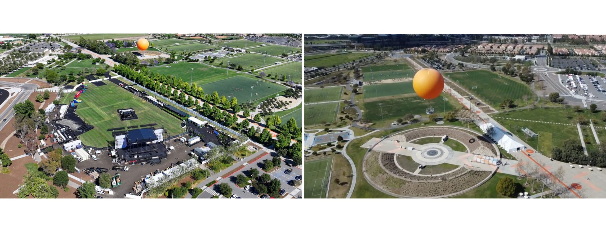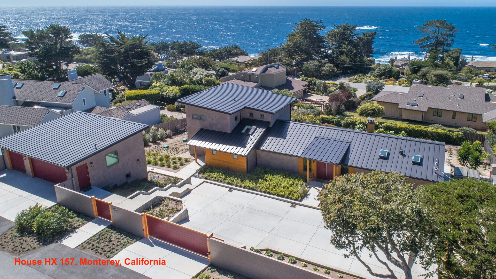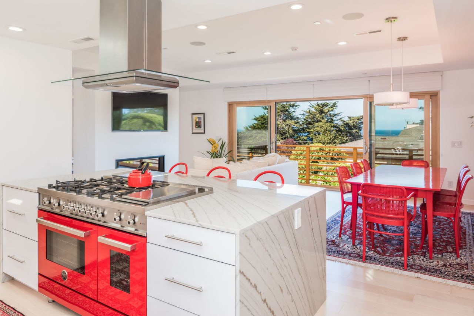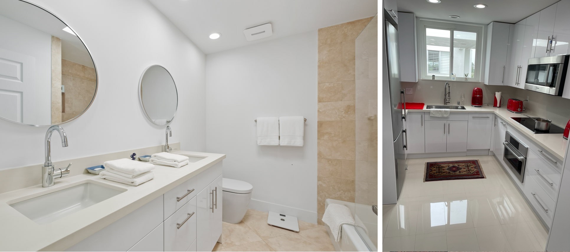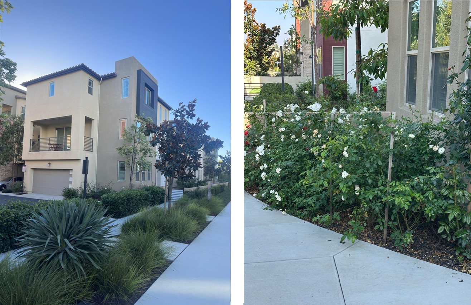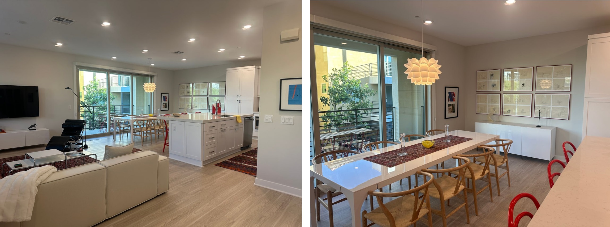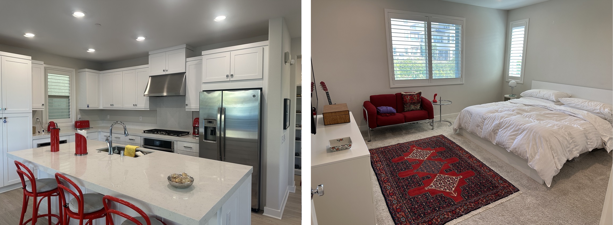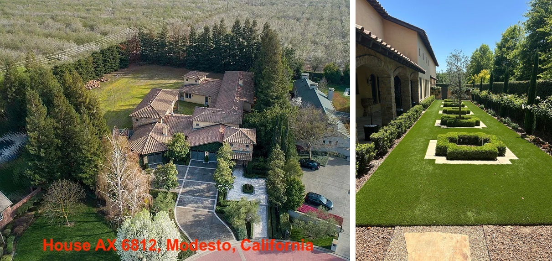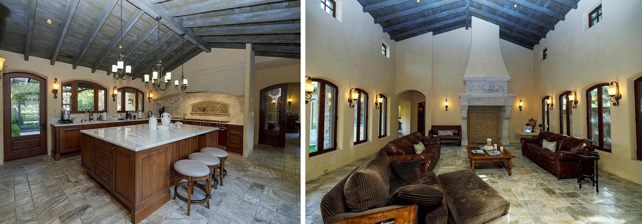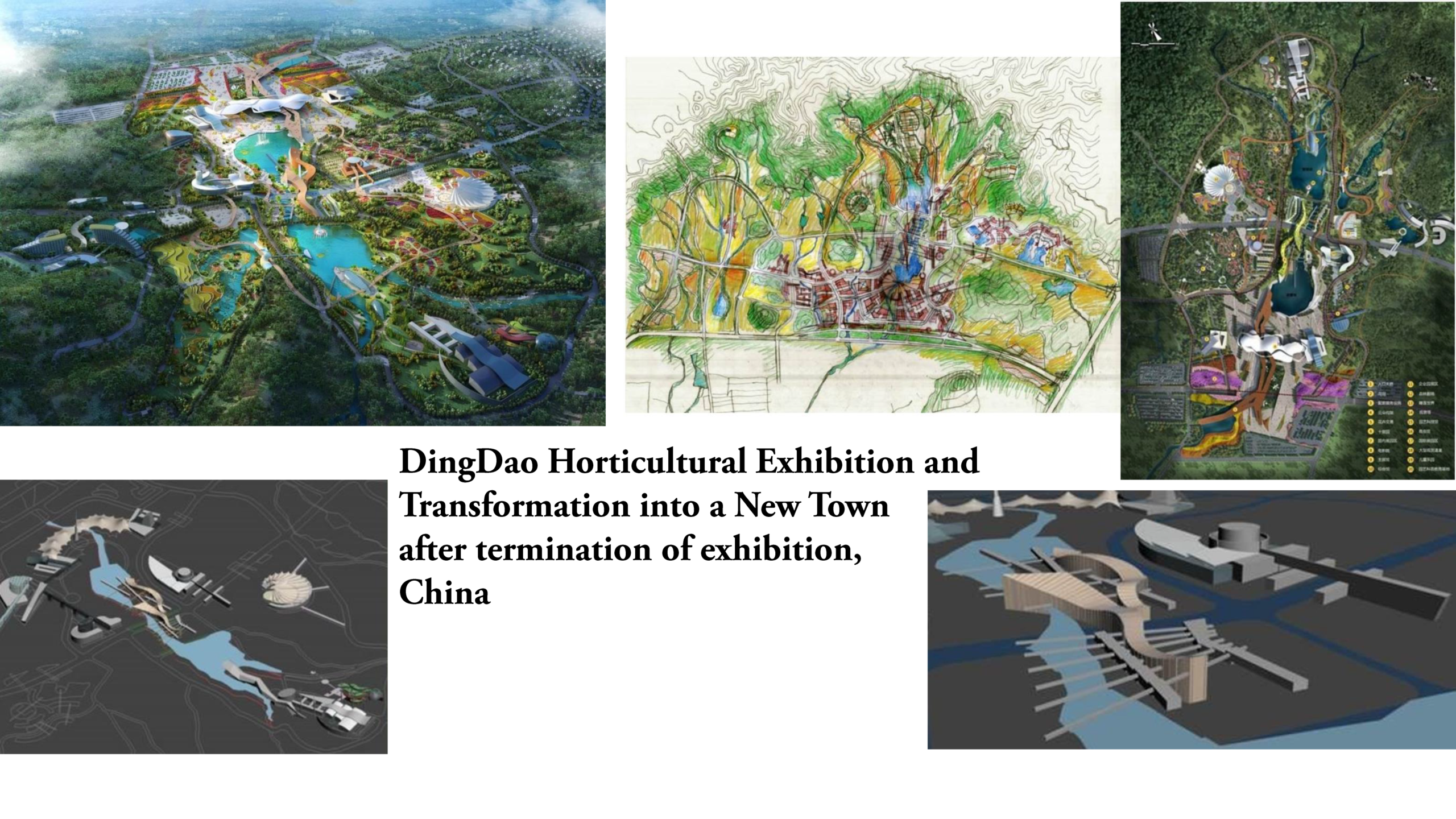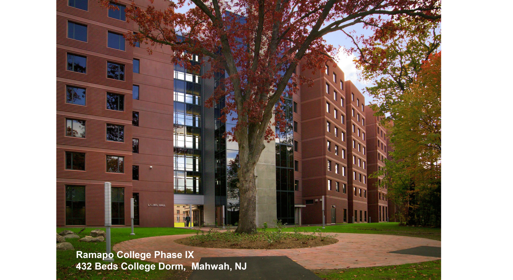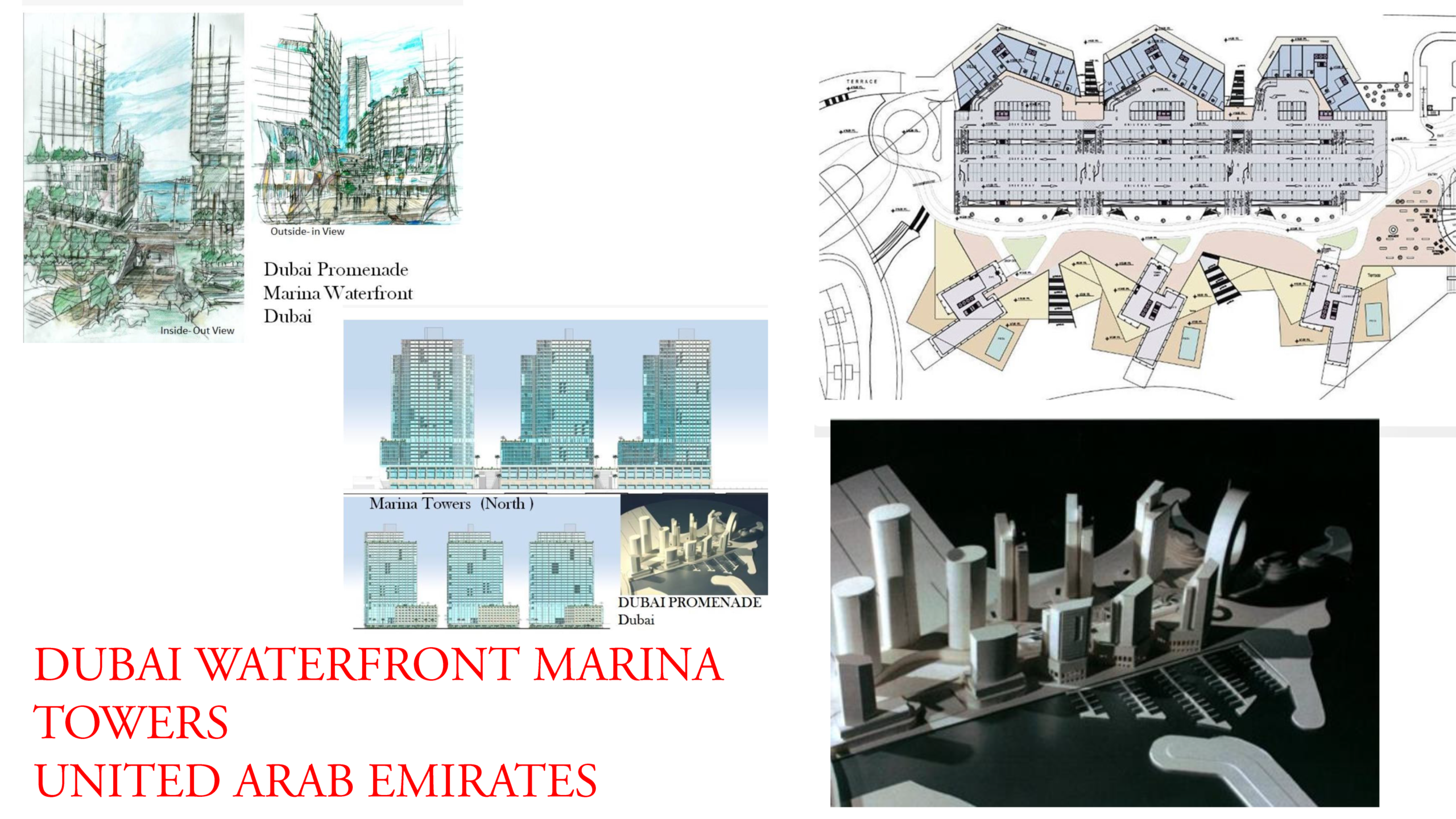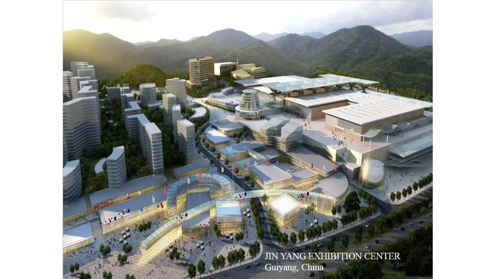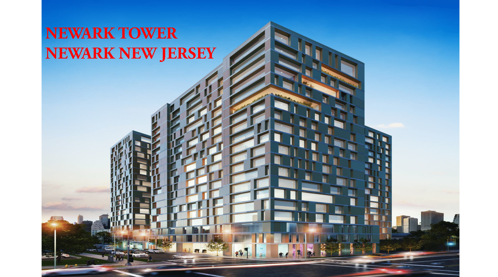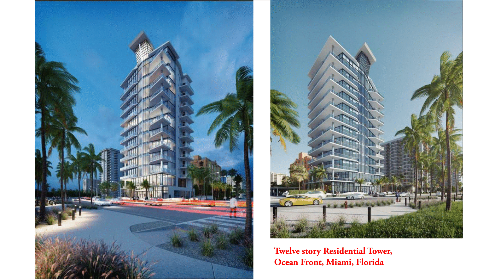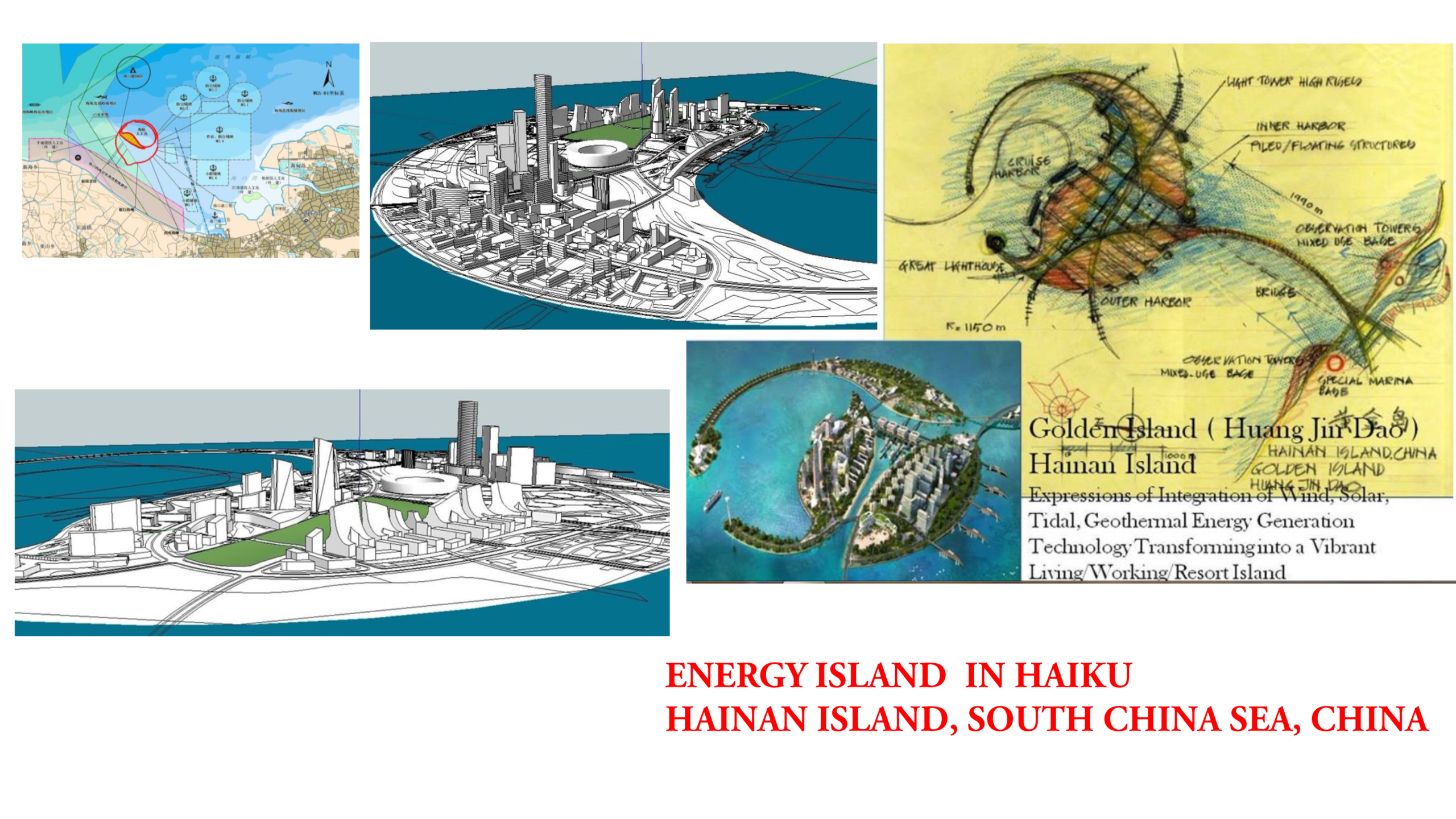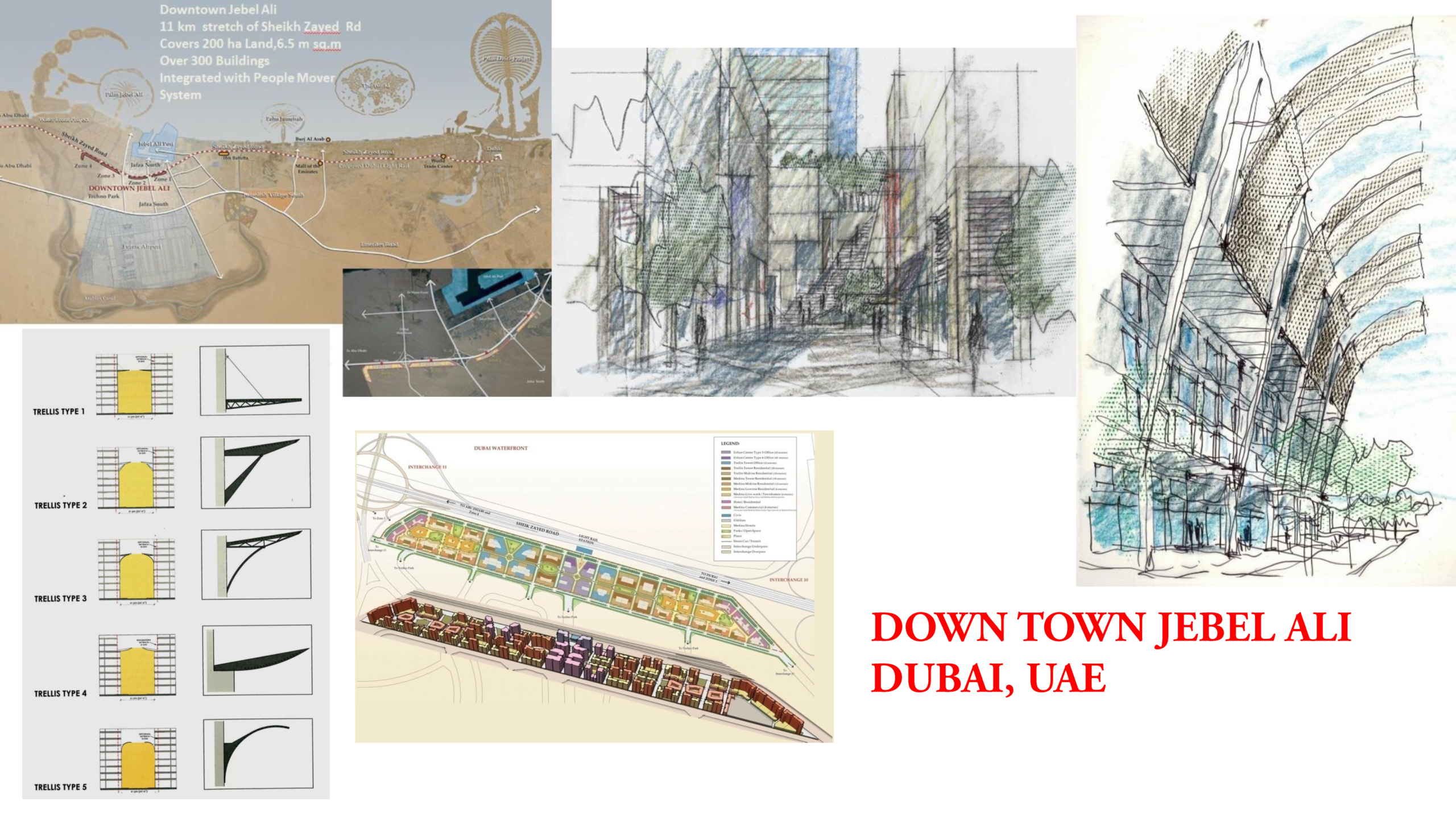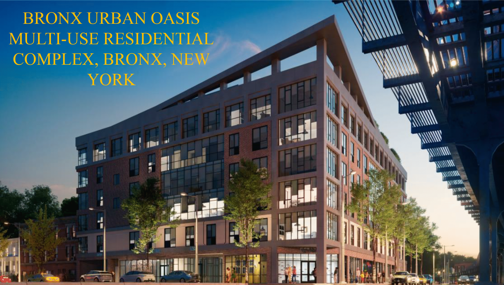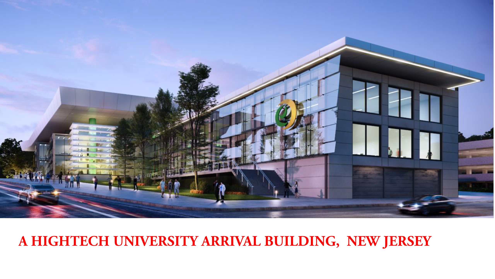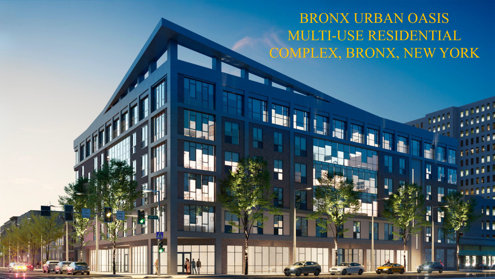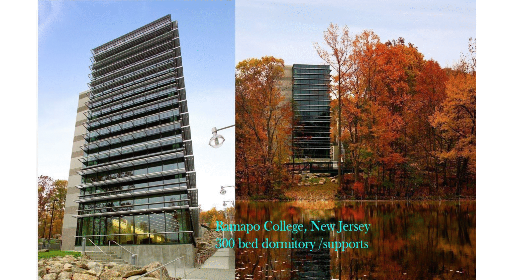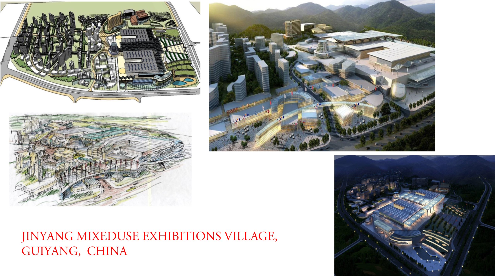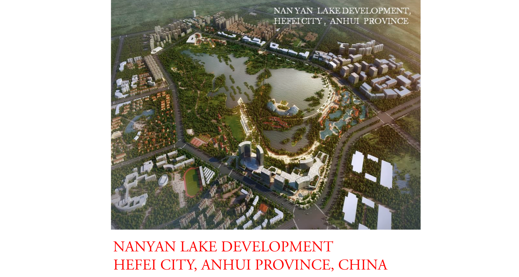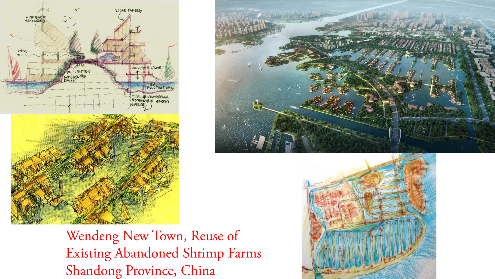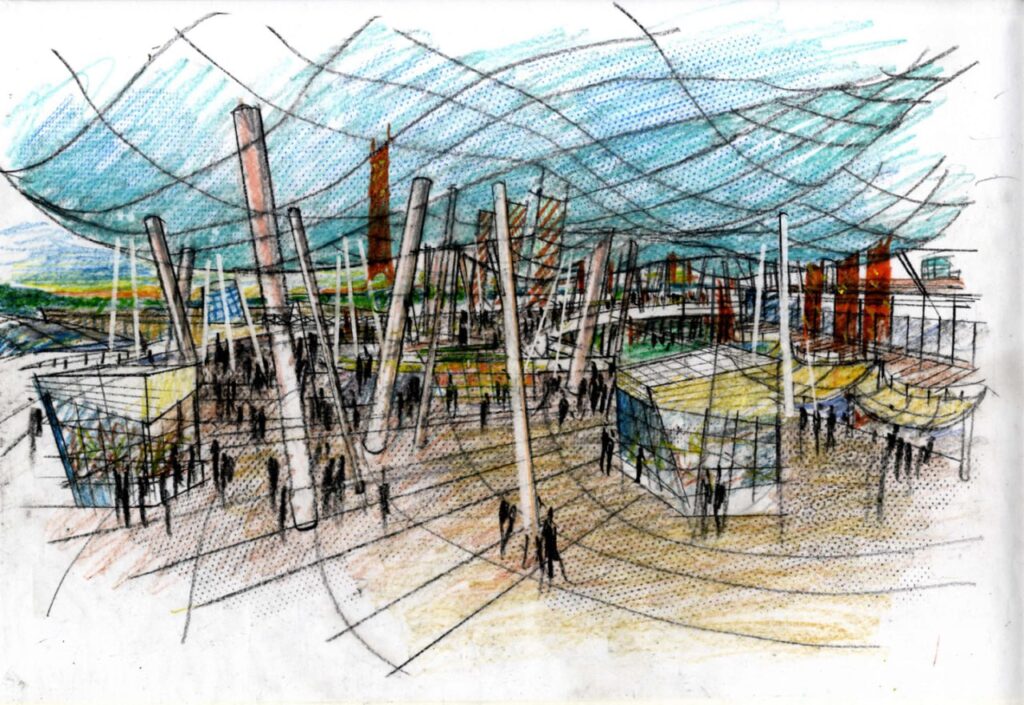
Our Design Philosophy
At the core of our practice is a visionary and organic design process rooted in the socio-cultural context and indigenous iconography of each place. Rather than relying on assimilation, duplication, or modification of existing models, we craft original, site-specific concepts that honor the unique spirit of their setting.
Our approach integrates the latest advancements in structure, construction, environmental systems, mechanical technology, and communication tools—not as constraints, but as opportunities that support and enhance the design. These innovations are embedded within the creative process, rather than dictating it. Above all, we prioritize the people who live and work in the spaces we design. Their comfort, well-being, joy, and identity are the heart of our work. We emphasize a strong sense of belonging, territoriality, aesthetic value, and emotional connection in every project.
Through collaborative engagement with clients, we listen deeply to their needs and aspirations, which then inform a distinctive formal design language developed through an internal process of innovation, reflection, and dialogue. We are deeply committed to sustainability as a central pillar of our philosophy—learning from each project and continuously evolving to meet the environmental, technological, and social challenges of the future.
Backed by a team of highly qualified, creative, and experienced professionals, we provide comprehensive design services with integrity, excellence, and dedication to every client.
Architectural Philosophy
Architecture is the act of transforming reality—physical, cultural, and economic—into new forms of meaning. It is about creating innovative and imaginative possibilities, expanding the horizons of human experience.
Through design, we have the ability to accelerate or decelerate the pace of time, space, and events, shaping the rhythms of life. We strive to create the extraordinary out of the ordinary, and to bring forth places from mere buildings, transcending construction into lived experience.
Architecture demands engagement with the real, cultivating a deeper perception of life, place, and existence. It calls for respect for the environment and, ultimately, seeks to nurture the joy of life on Earth for all.
It is an art of offering, learning, and experiencing new ideas—a discipline that suggests a glimpse of infinity within a temporal world. Like music or cinema, architecture has the power to immerse us in meaning, touching both the intellect and the spirit.
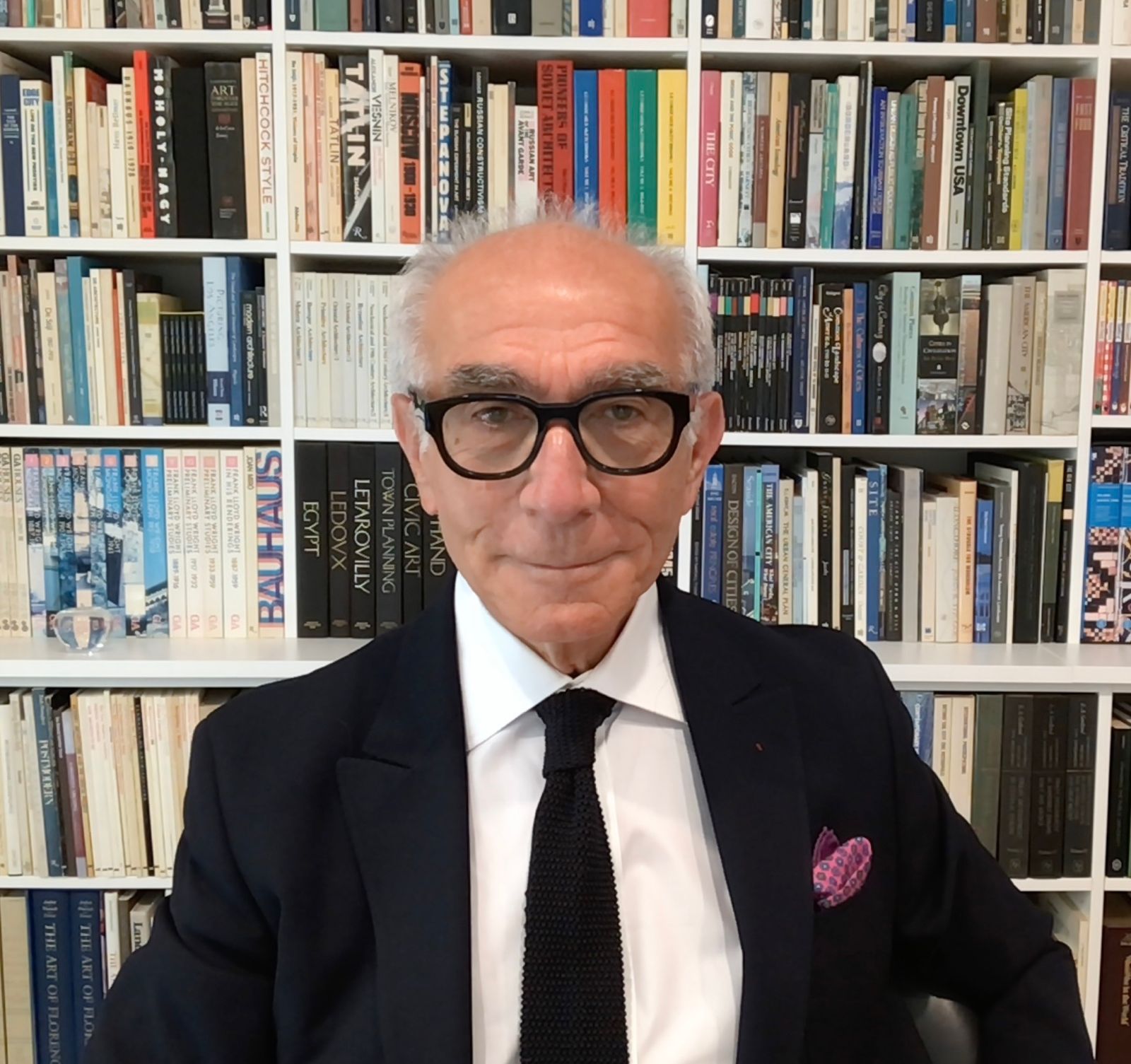
Dr. Hamid Shirvani, FRSA, FRGS, FASLA
Dr. Hamid Shirvani is an internationally recognized architect, urban designer, and educator, with over four decades of distinguished contributions to architecture, urban design, and land planning. His extensive portfolio includes professional practice, scholarship, authorship, academic leadership, and public service at the highest levels.
As a design consultant, Dr. Shirvani has collaborated with a wide range of public and private entities, including more than two dozen cities and development firms. Among his most notable projects is his role as Chief Design Consultant for the 3,400-acre Orange County Great Park in Irvine, California, a major adaptive reuse project that transformed the former El Toro Marine Base into a landmark civic destination. His design work also includes numerous residential and housing complexes, each reflecting a deep commitment to contextual place-making and human-centered environments.
A leading authority in urban design and land planning, Dr. Shirvani is the author of three seminal books: Design Review Process (1981), The Urban Design Process (1985)—translated into eleven languages and regarded as a global standard—and Beyond Public Architecture (1990). His publications also include several dozen scholarly and professional articles, as well as numerous presentations at national and international conferences that have influenced both academic curricula and professional practices. Dr. Shirvani holds a Ph.D. and M.A. from Princeton University, an M.L.A. from Harvard University, an M.S. from Rensselaer Polytechnic Institute, an M.Arch. from the Pratt Institute, and a B.Arch. from the Polytechnic of Central London. Dr. Shirvani’s distinguished career has been recognized with numerous awards and honors. He is a Fellow of the Royal Society of Arts, a Fellow of the World Academy of Arts and Sciences, and a Fellow of the American Society of Landscape Architects. He received a Special Commendation from the American Institute of Architects
Dr. Shirvani continues to shape the discourse and practice of design, education, and leadership, with a steadfast commitment to excellence, innovation, sustainability, and the public good.
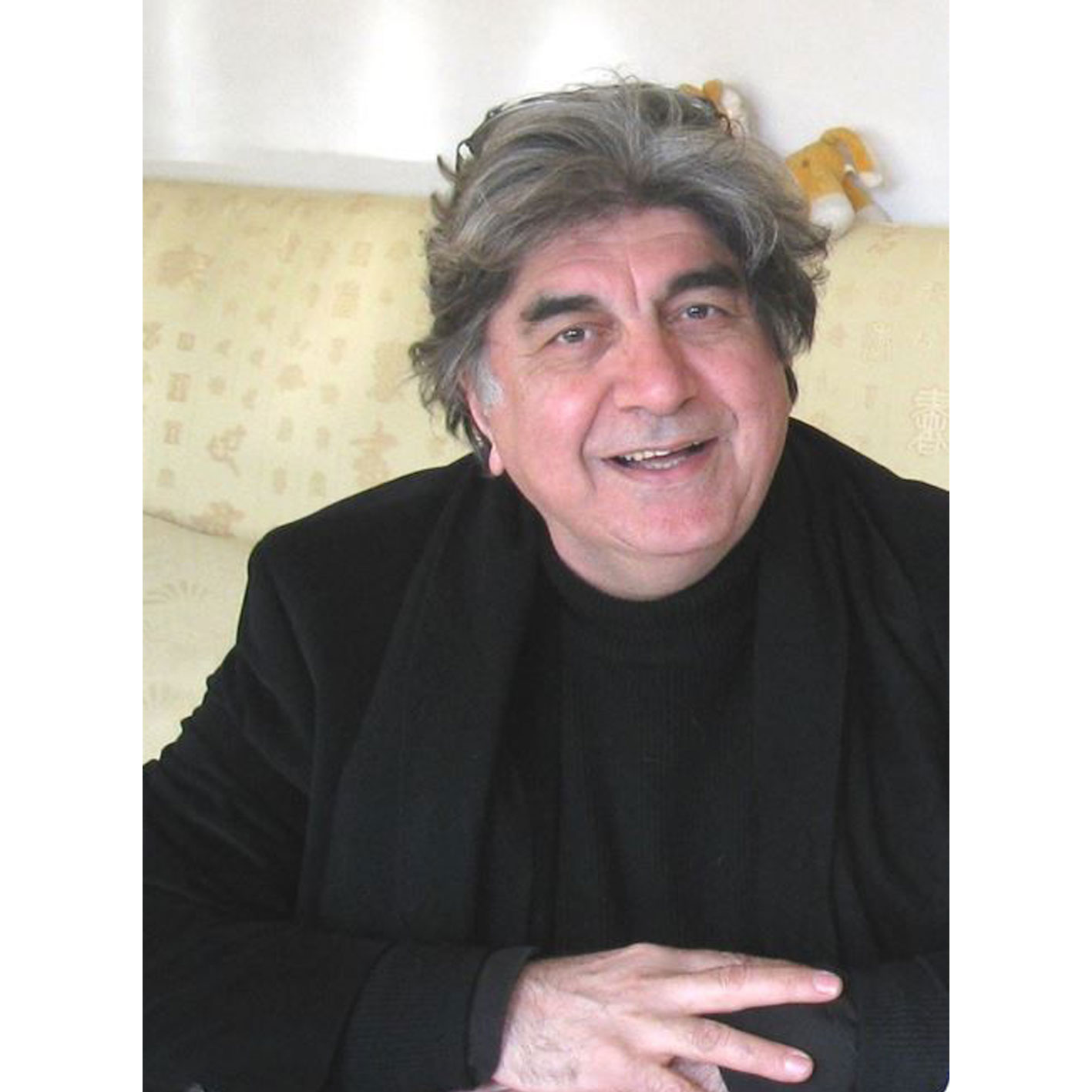
Frank Farrokh Sabouri, AIA, LEED, AP
Frank Sabouri is an internationally known architect, urban designer, and researcher with
over 36 years of professional experience across the United States (Pennsylvania, Massachusetts, New York, Connecticut, and New Jersey), Iran, Kuwait, the United Arab Emirates, Bahrain, and China. His projects include sustainable architecture, urban redevelopment and regeneration, waterfront planning and design, campus planning, landform urbanism, and sustainability planning.
Mr. Sabouri was a student and apprentice of Louis Kahn and Ian McHarg at the University of Pennsylvania, where he received Master’s Degrees in Architecture, City Planning, and Urban Design. While working with international Chinese firms. He has been able to exercise a unique and innovative approach to the design of Sustainable New Communities and Place Making, Exhibition Complexes, and Resort and Sports Developments, and environmentally-culturally sensitive settings in Shanghai, Tianjin, Guiyang, Beijing, Chongqing, Kunming, Hainan, and Changsha.
Throughout his work, Mr. Sabouri balances global and holistic techniques with local traditions and essences. He has formally been involved as a lead designer in Urban Design Guidelines for the Downtown Jebel Ali project in Dubai, Housing Design and Urban Code for the New Towns of Al Wasl in Saudi Arabia, several New Neighborhoods, and Souq Al Kuwait Master Plan in downtown Kuwait. He also served as the designer of Academic Villages, sponsored by the World Bank in Egypt. These Satellite Academic Villages in the outskirts of Cairo and
Alexandria was based on Sustainable, Self-Contained Schools for all grades, equipped with the latest technology, Smart Spaces, and referencing local climate and heritage. Finally, he served as an architecture and planning consultant with the World Bank in Washington, D.C. From 2008 to 2016, he served as Senior Vice President of BMP International, a subsidiary of Bouygues Construction of France as a special global consultant and ecological urbanist in Shanghai.
Mr. Sabouri has served as an invited lecturer and speaker by various professional organizations such as the American Institute of Architects (AIA) and the National Arts Club in New York, and others in the United States, Portugal, the United Arab Emirates, Kuwait, Bahrain, and China. Most recently, he has been principal and director of design for a decade with a New Jersey firm with award-winning projects in residential, life safety, courthouse, educational, and commercial projects in the USA.
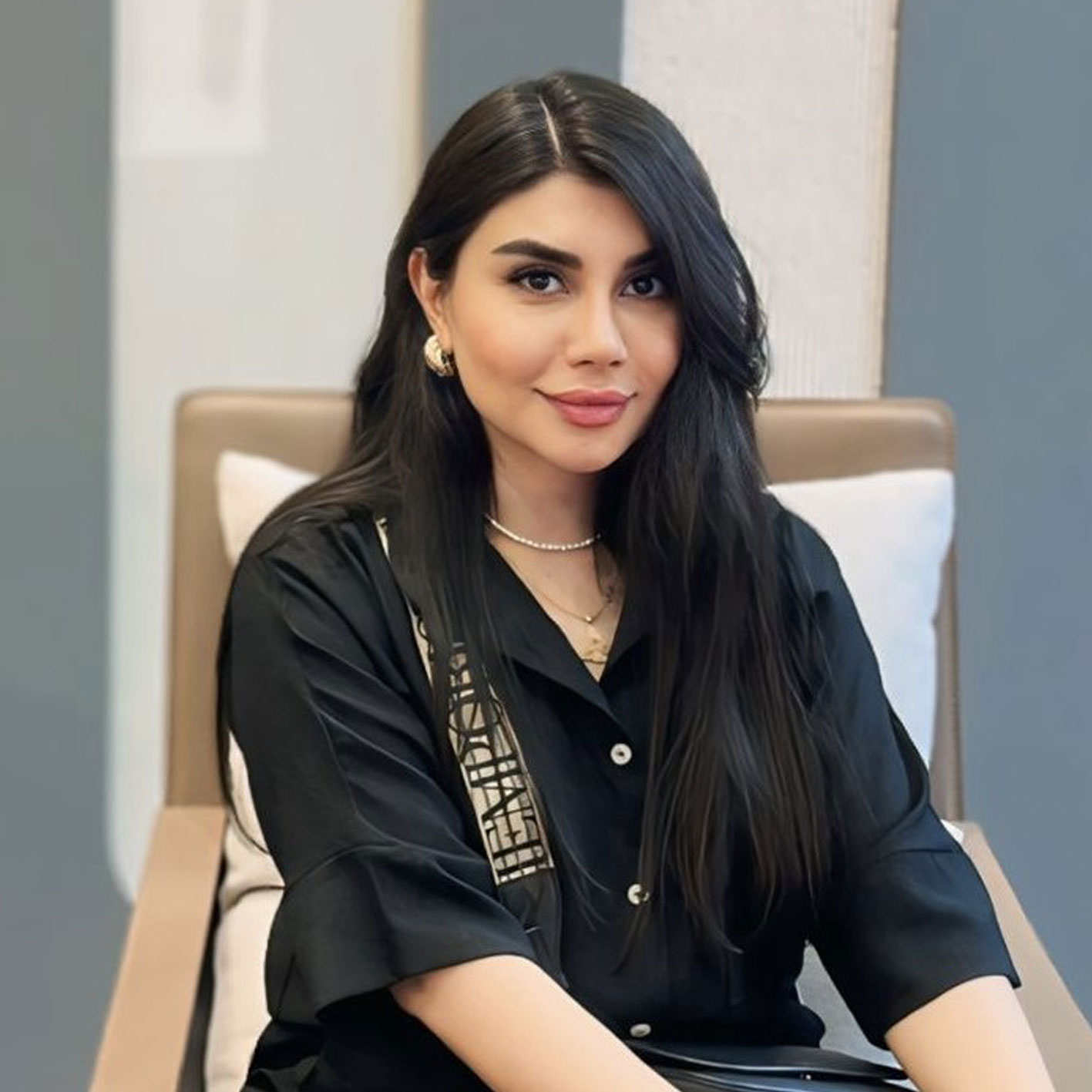
Maryam Farhadi
Maryam Farhadi is an accomplished architect and interior designer with over a decade of professional experience across Iran, Oman, and the United Arab Emirates. Her work spans a wide spectrum of residential, commercial, cultural, and religious projects, and she has been involved in the design and execution of more than 200 architectural and interior design commissions throughout the region.
Ms. Farhadi is known for her meticulous attention to detail, technical proficiency, and unwavering commitment to both aesthetic quality and spatial functionality. Her expertise lies not only in conceptual design but also in execution, where she consistently delivers projects of high craftsmanship and architectural integrity. Among her most notable projects are the 5,000-square-meter private villa for Sheikh Zayed and the 4,000-square-meter Al-Magsar Mosque in Muscat, Oman. In Iran, she contributed to the design of the Bank Mellat Headquarters in Isfahan and led the interior design of the Vozara Tower in Tehran. Her portfolio also includes numerous private villas, duplexes, and multi-residential complexes across Iran and the Gulf region, demonstrating both breadth and depth in her practice.
Ms. Farhadi holds a Bachelor of Architecture from the Islamic Azad University, Shushtar, a Master of Architecture from the Science and Research Branch in Ahvaz, and an MBA in Strategic Management from the Hakim Isfahan Institute of Technology. In addition to her practice, she has served as a lecturer in architecture at the Islamic Azad University in Shahin Shahr, where she shared her expertise with the next generation of designers.
A leading voice in the integration of technology in architectural design, Ms. Farhadi is also active in the academic discourse on sustainability and vernacular architecture. She has authored several papers, including “Reinterpreting Bakhtiari Tribe Housing and Designing Sustainable Residences” and “Patterns of Sustainability and the Role of Climate in Vernacular Settlements”, reflecting her interest in the cultural and environmental dimensions of architecture.
Ms. Farhadi brings to every project a unique blend of design creativity, technical expertise, and strategic thinking, establishing herself as a respected and reliable leader in contemporary architectural practice across the Middle East.
